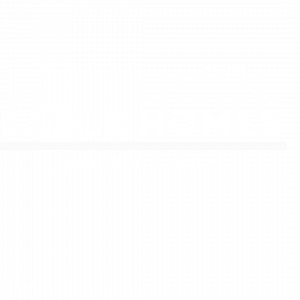
Sold
Listing Courtesy of:  METRO MLS / Coldwell Banker Realty / Stephen Covalt
METRO MLS / Coldwell Banker Realty / Stephen Covalt
 METRO MLS / Coldwell Banker Realty / Stephen Covalt
METRO MLS / Coldwell Banker Realty / Stephen Covalt 10021 63rd St Kenosha, WI 53142
Sold on 02/27/2025
$345,000 (USD)
MLS #:
1903300
1903300
Taxes
$4,085(2023)
$4,085(2023)
Lot Size
6,970 SQFT
6,970 SQFT
Type
Single-Family Home
Single-Family Home
Year Built
1996
1996
Style
2 Story
2 Story
School District
Kenosha
Kenosha
County
Kenosha County
Kenosha County
Community
Whitecaps
Whitecaps
Listed By
Stephen Covalt, Coldwell Banker Realty
Bought with
Stacie Lee R Purko, Re/Max Forward
Stacie Lee R Purko, Re/Max Forward
Source
METRO MLS
Last checked Dec 11 2025 at 11:52 PM GMT+0000
METRO MLS
Last checked Dec 11 2025 at 11:52 PM GMT+0000
Bathroom Details
- Full Bathroom: 1
- Half Bathroom: 1
Interior Features
- Dryer
- Oven
- Range
- Refrigerator
- Washer
- Cable Tv Available
- Pantry
- Dishwasher
- Microwave
- Disposal
- At Least One Bathtub
- Shower Over Tub
- Window Treatments
- Wood or Sim. Wood Floors
- Kitchen Island
- High Speed Internet
- Garage Edo+Remote
- Oven/Range
Subdivision
- Whitecaps
Heating and Cooling
- Forced Air
- Central Air
Homeowners Association Information
- Dues: $59
Exterior Features
- Vinyl
- Low Maintenance Trim
Utility Information
- Sewer: Municipal Sewer, Municipal Water
- Fuel: Natural Gas
School Information
- Elementary School: Nash
- Middle School: Mahone
- High School: Indian Trail Hs & Academy
Garage
- Attached
- Electric Door Opener
Stories
- 2
Living Area
- 1,762 sqft
Listing Price History
Date
Event
Price
% Change
$ (+/-)
Jan 07, 2025
Listed
$349,900
-
-
Disclaimer: Copyright 2025 – Metro MLS – All Rights Reserved. Information is supplied by seller and other third parties and has not been verified. IDX information is provided exclusively for consumers’ personal, non-commercial use and that it may not be used for any purpose other than to identify prospective properties consumers may be interested in purchasing. Most recently updated as of 12/11/25 15:52


