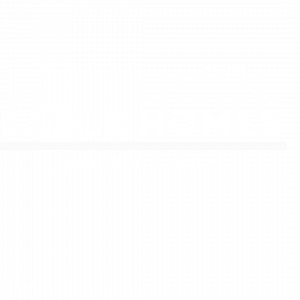
Sold
Listing Courtesy of:  METRO MLS / Coldwell Banker Realty / Stephen Covalt
METRO MLS / Coldwell Banker Realty / Stephen Covalt
 METRO MLS / Coldwell Banker Realty / Stephen Covalt
METRO MLS / Coldwell Banker Realty / Stephen Covalt 5835 Hummingbird Ct Caledonia, WI 53402
Sold on 05/09/2025
$419,900 (USD)
MLS #:
1912829
1912829
Taxes
$5,540(2024)
$5,540(2024)
Lot Size
0.46 acres
0.46 acres
Type
Single-Family Home
Single-Family Home
Year Built
1995
1995
Style
1 Story
1 Story
School District
Racine Unified
Racine Unified
County
Racine County
Racine County
Listed By
Stephen Covalt, Coldwell Banker Realty
Bought with
Jason O Watts, Cherry Home Realty, LLC
Jason O Watts, Cherry Home Realty, LLC
Source
METRO MLS
Last checked Dec 11 2025 at 9:43 PM GMT+0000
METRO MLS
Last checked Dec 11 2025 at 9:43 PM GMT+0000
Bathroom Details
- Full Bathrooms: 3
Interior Features
- Dryer
- Oven
- Range
- Refrigerator
- Washer
- Cable Tv Available
- Pantry
- Dishwasher
- Microwave
- Disposal
- Oven/Range
- At Least One Bathtub
- Shower Over Tub
- Off Mbr
- Window Treatments
- Mbr Bath Shower Over Tub
- Basement Refrigerator
- Gas Fireplace
- Wood or Sim. Wood Floors
- Home Warranty
- Outdoor Shed
- High Speed Internet
- Outdoor Swingset
- Vaulted Ceiling(s)
- Basement Corner Desk
- Built-In Shelving In Storage Room of Basement
Property Features
- Fireplace: Yes
Heating and Cooling
- Forced Air
- Central Air
- Zoned Heating
Exterior Features
- Vinyl
- Brick
- Low Maintenance Trim
Utility Information
- Sewer: Municipal Sewer, Municipal Water
- Fuel: Natural Gas
Garage
- Attached
- Electric Door Opener
Stories
- 1
Living Area
- 2,411 sqft
Listing Price History
Date
Event
Price
% Change
$ (+/-)
Apr 08, 2025
Listed
$419,900
-
-
Disclaimer: Copyright 2025 – Metro MLS – All Rights Reserved. Information is supplied by seller and other third parties and has not been verified. IDX information is provided exclusively for consumers’ personal, non-commercial use and that it may not be used for any purpose other than to identify prospective properties consumers may be interested in purchasing. Most recently updated as of 12/11/25 13:43


